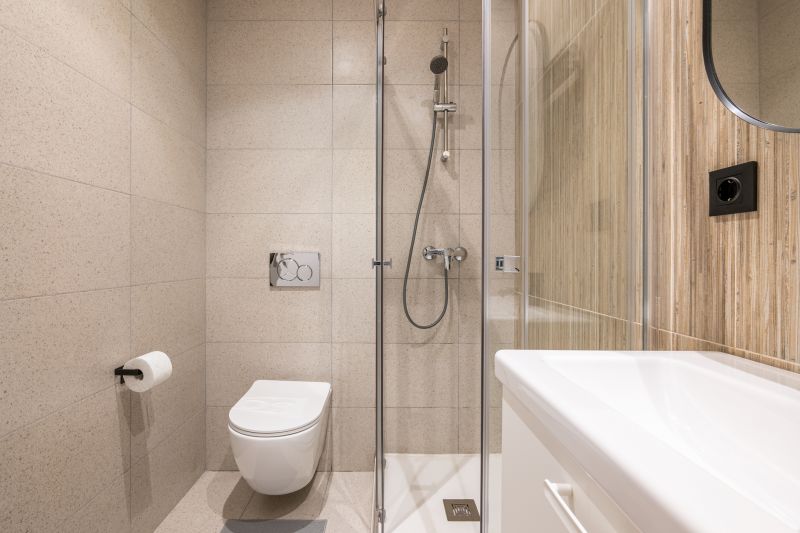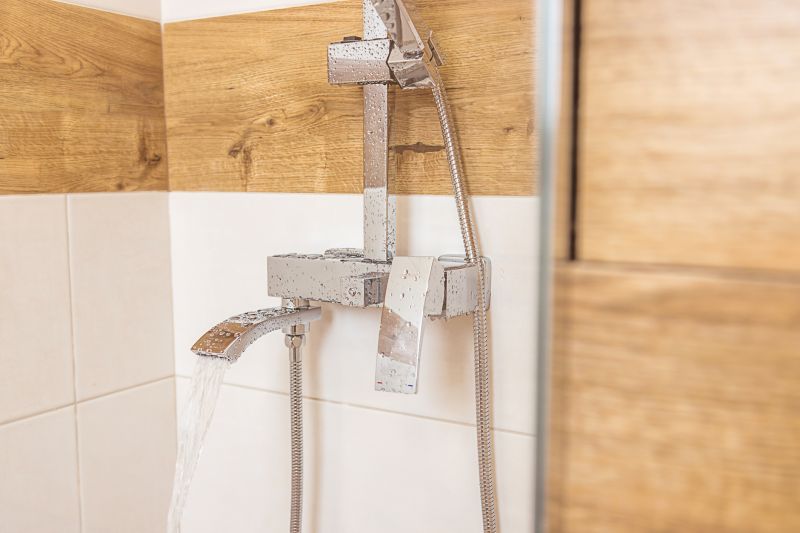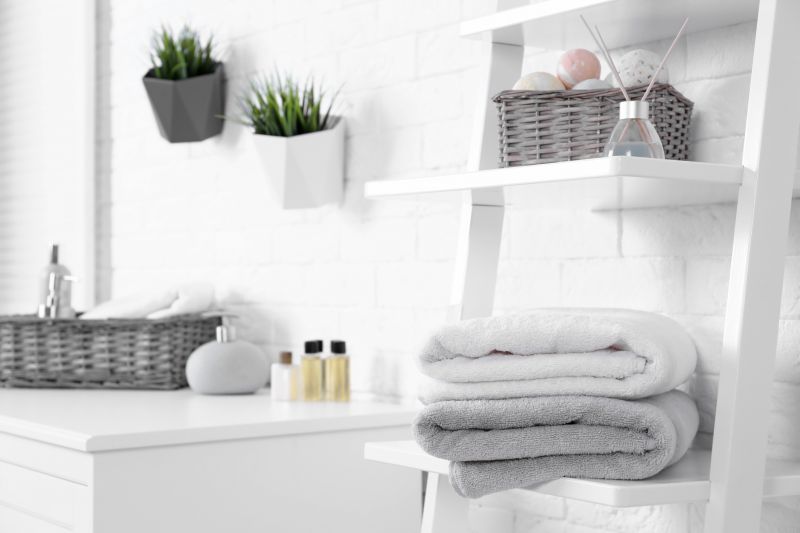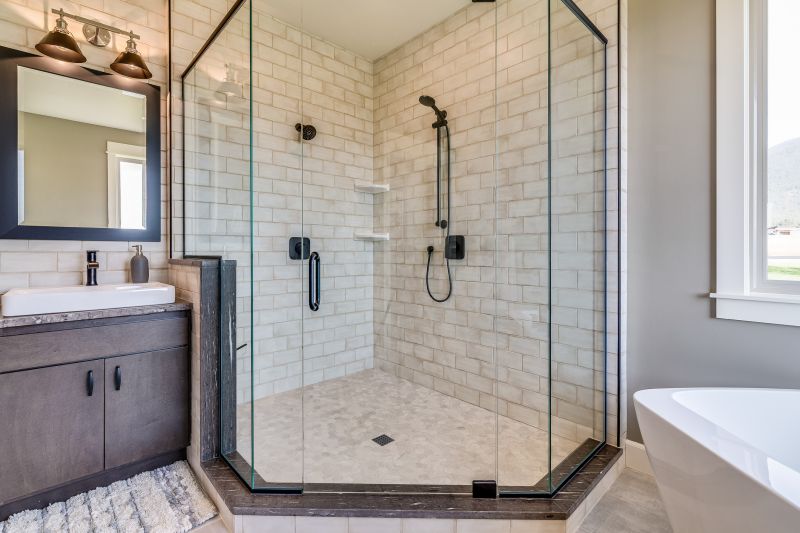Maximize Small Bathroom Shower Space
Designing a small bathroom shower involves maximizing space while maintaining functionality and aesthetic appeal. Efficient layouts can transform limited areas into comfortable and stylish spaces. Various configurations, such as corner showers, walk-in designs, and neo-angle setups, are popular choices for optimizing small footprints. Proper planning ensures that every inch contributes to a cohesive look and practical use.
Corner showers utilize typically unused corner spaces, making them ideal for small bathrooms. They often feature sliding or hinged doors, reducing space needed for door clearance. These layouts can incorporate glass enclosures that visually expand the area and add a modern touch.
Walk-in showers are popular for their open, accessible design. They eliminate the need for doors, creating a seamless transition from the bathroom to the shower area. Incorporating frameless glass and minimalistic fixtures enhances the sense of space in compact bathrooms.

Small bathroom shower layouts often emphasize space-saving features such as corner installations and glass enclosures. These configurations maximize usability without crowding the room.

Sliding, bi-fold, or pivot doors are common in small bathrooms, each offering different advantages in space management and accessibility.

Choosing space-efficient fixtures, such as wall-mounted controls and compact showerheads, contributes to a streamlined appearance.

Vertical storage solutions like niche shelves and hanging organizers optimize storage without encroaching on the limited floor area.
Optimizing small bathroom shower layouts involves strategic use of space and thoughtful design choices. Incorporating glass panels instead of traditional doors can create a sense of openness, making the room appear larger. Additionally, selecting fixtures that are proportional to the space ensures comfort without overwhelming the area. For example, a compact showerhead paired with a minimalistic control panel maintains functionality while preserving visual clarity.
| Layout Type | Advantages |
|---|---|
| Corner Shower | Maximizes corner space, reduces footprint, modern appearance |
| Walk-In Shower | Accessible, open design, enhances space perception |
| Neo-Angle Shower | Fits in tight corners, stylish, maximizes usable area |
| Shower Enclosure with Sliding Doors | Space-saving, prevents door swing issues |
| Open Shower with Niche Storage | Creates a sleek look, offers functional storage |

Clear glass panels create a seamless look that enlarges the visual space of a small bathroom.

Small, wall-mounted fixtures save space and maintain a clean aesthetic.

Shelves and niches placed vertically utilize height for efficient storage.

Strategic lighting enhances brightness and openness.
Designing small bathroom showers requires a balance between style and practicality. The integration of innovative layouts and modern fixtures creates a space that is both functional and visually appealing. Attention to detail, such as choosing the right glass treatments and storage options, can make a significant difference. Ultimately, effective use of space and light transforms compact bathrooms into comfortable retreats.


